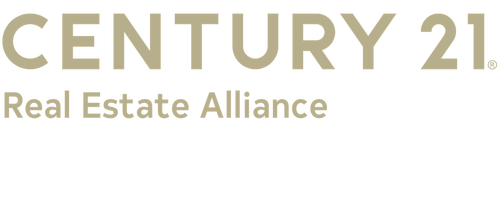


Listing Courtesy of: CRMLS / Coldwell Banker Realty / Joe Hernandez
817 Willow Glen Way San Jose, CA 95125
Active (62 Days)
$2,999,950
OPEN HOUSE TIMES
-
OPENSat, Sep 211:00 pm - 4:00 pm
Description
Nestled on a picturesque tree-lined street in the highly desirable and walkable Willow Glen neighborhood, this exceptional executive family home offers a perfect blend of elegance and comfort. Two story craftsman inspired home features a comfortable blend of living spaces with soaring ceilings, crown molding, recessed lighting, 2 gas fireplaces and newly refinished hardwood floors. Spacious kitchen boasts gas range on center island, custom cabinetry, granite countertops and separate beverage island with sink. Large outdoor covered patio with craftsman inspired lighting and finishes including shiplap wood ceiling and slate tile floors. Both front and back yards have been professionally designed with central drainage system that removes all water runoff to the front lawn. Other Highlights: custom blinds, HVAC system for each floor, tankless water heater with recirculating loop for true instant hot water, water softener, CAT 5e, hardwired ADT/Brinks alarm system, newer exterior light fixtures. Finished over-sized two car garage features Tesla wall charger and new epoxy flooring. Exterior features include hardi shingle siding, real stone surrounds, wood shutters, and real wood garage doors. This home has been well maintained and is waiting for new owners to make lasting memories.
MLS #:
ML81973336
ML81973336
Lot Size
6,098 SQFT
6,098 SQFT
Type
Single-Family Home
Single-Family Home
Year Built
2007
2007
Style
Traditional, Craftsman
Traditional, Craftsman
Views
Neighborhood
Neighborhood
School District
San Jose Unified
San Jose Unified
County
Santa Clara County
Santa Clara County
Listed By
Joe Hernandez, Coldwell Banker Realty
Source
CRMLS
Last checked Sep 16 2024 at 7:14 PM PDT
CRMLS
Last checked Sep 16 2024 at 7:14 PM PDT
Bathroom Details
- Full Bathrooms: 3
Interior Features
- Vented Exhaust Fan
- Refrigerator
- Microwave
- Gas Cooktop
- Disposal
- Dishwasher
- Laundry: Gas Dryer Hookup
- Walk-In Closet(s)
Lot Information
- Level
Property Features
- Fireplace: Living Room
- Fireplace: Family Room
- Foundation: Concrete Perimeter
Heating and Cooling
- Fireplace(s)
- Central Air
Flooring
- Carpet
- Wood
Exterior Features
- Roof: Composition
Utility Information
- Utilities: Water Source: Public, Natural Gas Available
- Sewer: Public Sewer
Parking
- Workshop In Garage
- Gated
- Electric Vehicle Charging Station(s)
Living Area
- 2,729 sqft
Location
Estimated Monthly Mortgage Payment
*Based on Fixed Interest Rate withe a 30 year term, principal and interest only
Listing price
Down payment
%
Interest rate
%Mortgage calculator estimates are provided by CENTURY 21 Real Estate LLC and are intended for information use only. Your payments may be higher or lower and all loans are subject to credit approval.
Disclaimer: Based on information from California Regional Multiple Listing Service, Inc. as of 2/22/23 10:28 and /or other sources. Display of MLS data is deemed reliable but is not guaranteed accurate by the MLS. The Broker/Agent providing the information contained herein may or may not have been the Listing and/or Selling Agent. The information being provided by Conejo Simi Moorpark Association of REALTORS® (“CSMAR”) is for the visitor's personal, non-commercial use and may not be used for any purpose other than to identify prospective properties visitor may be interested in purchasing. Any information relating to a property referenced on this web site comes from the Internet Data Exchange (“IDX”) program of CSMAR. This web site may reference real estate listing(s) held by a brokerage firm other than the broker and/or agent who owns this web site. Any information relating to a property, regardless of source, including but not limited to square footages and lot sizes, is deemed reliable.




