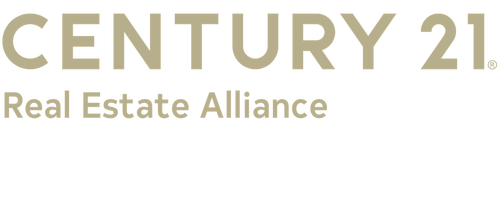


Listing Courtesy of: CRMLS / Coldwell Banker Realty / Valerie Mein
2110 Ardis Drive San Jose, CA 95125
Active (11 Days)
$4,100,000
MLS #:
ML81979273
ML81979273
Lot Size
0.26 acres
0.26 acres
Type
Single-Family Home
Single-Family Home
Year Built
2018
2018
School District
San Jose Unified
San Jose Unified
County
Santa Clara County
Santa Clara County
Listed By
Valerie Mein, Coldwell Banker Realty
Source
CRMLS
Last checked Sep 16 2024 at 7:14 PM PDT
CRMLS
Last checked Sep 16 2024 at 7:14 PM PDT
Bathroom Details
- Full Bathrooms: 4
- Half Bathroom: 1
Interior Features
- Vented Exhaust Fan
- Refrigerator
- Range Hood
- Microwave
- Gas Cooktop
- Double Oven
- Disposal
- Dishwasher
- Wine Cellar
- Walk-In Closet(s)
- Attic
Heating and Cooling
- Central Air
Pool Information
- In Ground
Flooring
- Tile
- Wood
Exterior Features
- Roof: Composition
Utility Information
- Utilities: Water Source: Public
School Information
- Elementary School: Booksin
- Middle School: Willow Glen
- High School: Willow Glen
Parking
- Electric Vehicle Charging Station(s)
Living Area
- 4,245 sqft
Location
Estimated Monthly Mortgage Payment
*Based on Fixed Interest Rate withe a 30 year term, principal and interest only
Listing price
Down payment
%
Interest rate
%Mortgage calculator estimates are provided by CENTURY 21 Real Estate LLC and are intended for information use only. Your payments may be higher or lower and all loans are subject to credit approval.
Disclaimer: Based on information from California Regional Multiple Listing Service, Inc. as of 2/22/23 10:28 and /or other sources. Display of MLS data is deemed reliable but is not guaranteed accurate by the MLS. The Broker/Agent providing the information contained herein may or may not have been the Listing and/or Selling Agent. The information being provided by Conejo Simi Moorpark Association of REALTORS® (“CSMAR”) is for the visitor's personal, non-commercial use and may not be used for any purpose other than to identify prospective properties visitor may be interested in purchasing. Any information relating to a property referenced on this web site comes from the Internet Data Exchange (“IDX”) program of CSMAR. This web site may reference real estate listing(s) held by a brokerage firm other than the broker and/or agent who owns this web site. Any information relating to a property, regardless of source, including but not limited to square footages and lot sizes, is deemed reliable.





Description