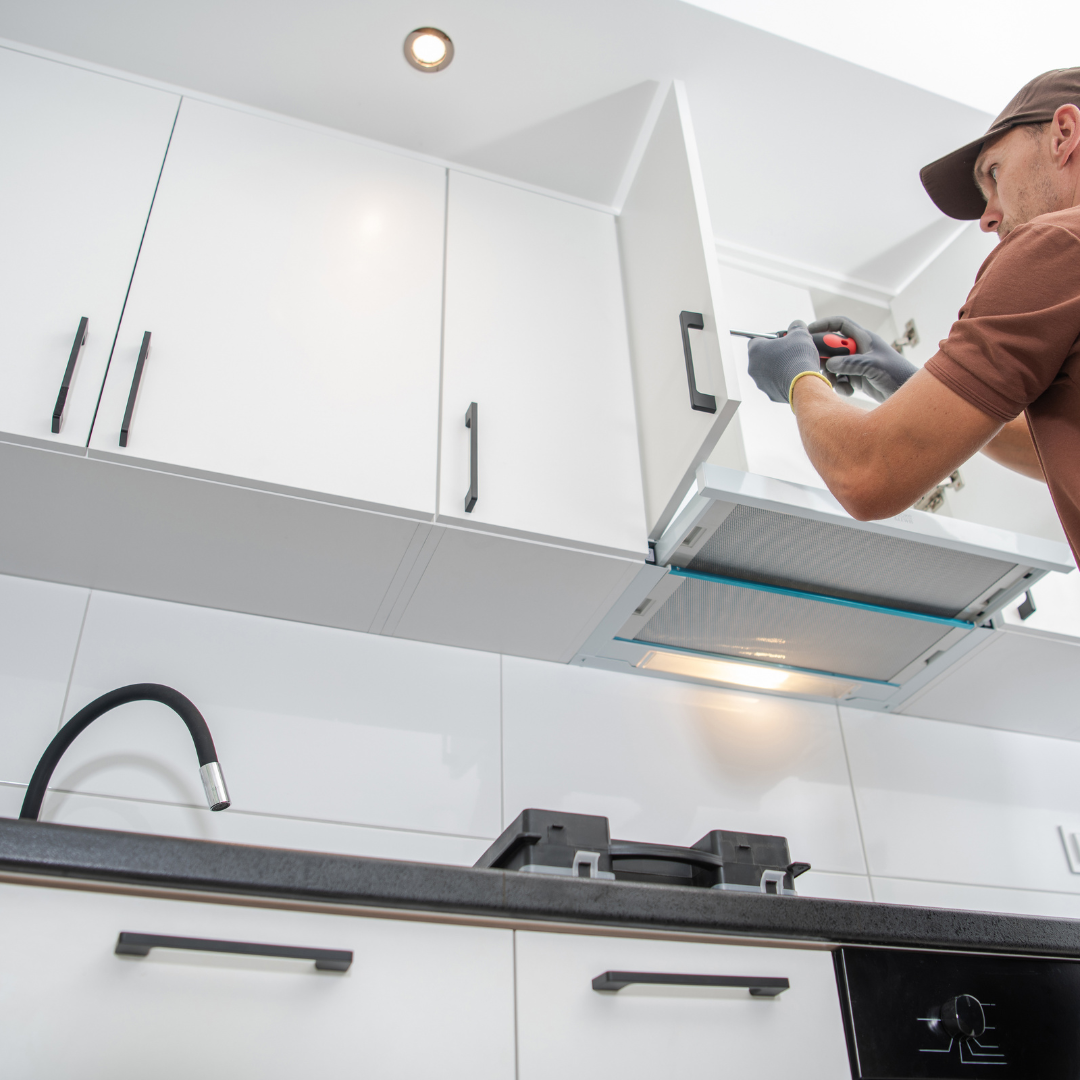- Work Triangle: The “work triangle” is an essential concept in kitchen design. It refers to the efficient relationship between the three main work areas: the sink, stove, and refrigerator. Try to arrange these areas in a triangular layout to minimize unnecessary movement and optimize workflow.
- Storage Solutions: Maximize storage space with well-designed cabinets, drawers, and pantry systems. Utilize corner cabinets with rotating shelves or pull-out drawers to make the most of every inch of space. Consider vertical storage options to free up valuable counter space.
- Countertop Space: Ensure you have ample countertop space for food preparation, cooking, and other tasks. Avoid cluttering the countertops with unnecessary items to maintain a clean and organized workspace.
- Lighting: Proper lighting is crucial in the kitchen. Incorporate a mix of ambient, task, and accent lighting. Under-cabinet lighting can improve visibility for food prep, while pendant lights or a chandelier can add style and personality.
- Ventilation: A good ventilation system is essential to keep the kitchen free from cooking odors, smoke, and excess moisture. Install a range hood that vents to the outside to maintain air quality.
- Appliance Placement: Plan the placement of appliances carefully. The refrigerator should be easily accessible from the cooking and prep areas, and the dishwasher should be near the sink for easy loading and unloading.
- Safety and Ergonomics: Consider the safety and ergonomics of your kitchen design. Ensure that sharp knives, cutting boards, and cooking utensils are easily accessible but out of reach of children. Optimize the height of countertops and work surfaces to suit your height to avoid unnecessary strain.
- Colors and Materials: Choose a color scheme that complements the overall style of your home and creates a pleasant atmosphere. Select durable and easy-to-clean materials for countertops, backsplash, and flooring.
- Island or Peninsula: If space allows, consider adding an island or peninsula to your kitchen design. They can provide additional workspace, storage, and seating options.
- Personalization: Make the kitchen reflect your personality and lifestyle. Incorporate elements that make you happy, such as artwork, plants, or decorative items.
- Smart Storage: Utilize smart storage solutions like pull-out spice racks, knife blocks, or built-in trash and recycling bins to keep the kitchen organized and clutter-free.
- Green and Sustainable: Consider integrating energy-efficient appliances and sustainable materials in your kitchen design to reduce your environmental impact.
- Accessibility: If your family includes members with mobility challenges, design the kitchen with accessibility in mind, incorporating features like lower countertops, open space under sinks for wheelchair access, and lever-style handles on cabinets and faucets.
Remember that every kitchen design should be tailored to your specific needs and preferences. Take the time to plan and visualize your ideal kitchen layout before you start the renovation or construction process. If possible, consult with a professional kitchen designer to optimize your kitchen’s functionality and aesthetics.

 Facebook
Facebook
 X
X
 Pinterest
Pinterest
 Copy Link
Copy Link



